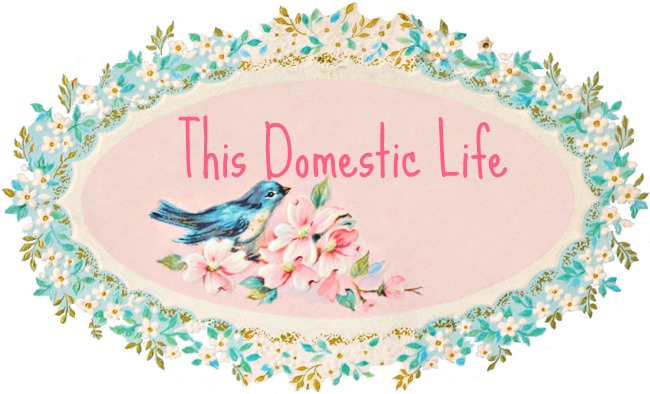This is the living room. We aren't likely to change things too drastically in here, other than mounting a smallish flat screen in the corner were the big arm chair is, adding our own furnture and hanging up some artwork. We like the wall and woodwork color. We're still debating what will happen with the double doors. DOH wants, and why I don't know, vertical blinds. Yuck. I'm pushing for regular, horizontal blinds, or, better yet, curtains, preferrably sheers.
Here's the kitchen, which is just on the other side of the living room area. Between the chimney and the wall that's opposite the wall with the fridge is space for a decenly sized kitchen table (which is where we're putting the beautiful pine table my grandfather made and was in my grandparents home for well over 50 years). Over by the counter is the wicked cute hoosier, which has a flour sifter in it. It needs some minor repairs and painting. We're hoping the seller is willing to part with it as we think it's an adorable feature in the kitchen. The countertops are marble, which we love, and we think we'll keep the cabinets the same color (but maybe give them a fresh coat of paint and, um, add some knobs). There's also some wall paper on one side of the room and on another side in the living room area, but I completely forgot to take pictures of those areas. Anyway, the wallpaper is...eh. I really don't like it and DOH isn't a fan either, but he's more than willing to live with it for now. We'll see.
This is the side entry, with a little communication center. I love the idea, but I think it needs a bit of updating and personal touches done to it. I haven't even begun to think of what I'd do, but I'm thinking something more personal, with family pictures, and slightly more organized. We can definitely make use of that bulletin board!
Here's the half bath that's just to your left as you enter the house. It's small, but cute, and will be very convenient to have when we're desperate for a place to pee and the other is using the full bath upstairs. You can also catch a little glimpse of that gross wallpaper on the right side of the picture.
As you come up the stairs (again, another picture I totally forgot to take), you see this beautiful, multi-paned window. I. LOVE. This. Spot. DOH gets the basement room, Lizzie gets her own special space in her room, and this will be mine. I'm picturing the bench (which opens up for convenient storage) covered with a long, comfy cushion, a couple of throw pillows. I want a lap desk, too, so I can get work done while relaxing by the window.
These are front and the right and left views of the upstairs room (featuring my dad and DOH), which we will be dividing into two rooms and a small hallway. The ladder leads up to a small loft area which we'll be using for extra storage. While we really need the extra bedroom (there is a room in the basement that was used as a bedroom, but we don't want to be on two seperate levels), I hate the fact that we'll be eliminating a bit of the natural lighting.
Another reason why I love our new house--all these sweet little details.
The lovely clawfoot tub, though I definitely think it needs a new coat of paint.
While I'm a big fan of the bathroom in terms of size, I'm less of a fan of the color. I want something lighter, though still neutral, that will be relaxing and make the bathroom a bit of an oasis. I want that whole upstairs, a place where no one but family will really be going, to be an escape--a calming, beautiful, place where we can go to relax and unwind.
So, believe it or not, that's the house, for the most part. At some point I'll have to post pictures of the outside, but I think I'm going to wait until the rest of the snow melts (yes, we still have snow) and things dry up a bit. In addition to the house itself, there is also a really good sized garage and a sauna as well (Now, don't get all worked up when you hear the word sauna--it's a seperate outbuilding with electricity that has a pump for water, a woodstove, and some rocks. You heat the rocks, poor water over them, and voila, sauna. Not too fancy.)
The house is small, but it's just right for our family at the moment and we feel blessed to call it ours.

3 comments:
What a cute house! I love all the little details.
Thank you! The details are many of the reasons we fell in love with it :-)
Lover of old houses too. Sweet home.
Post a Comment